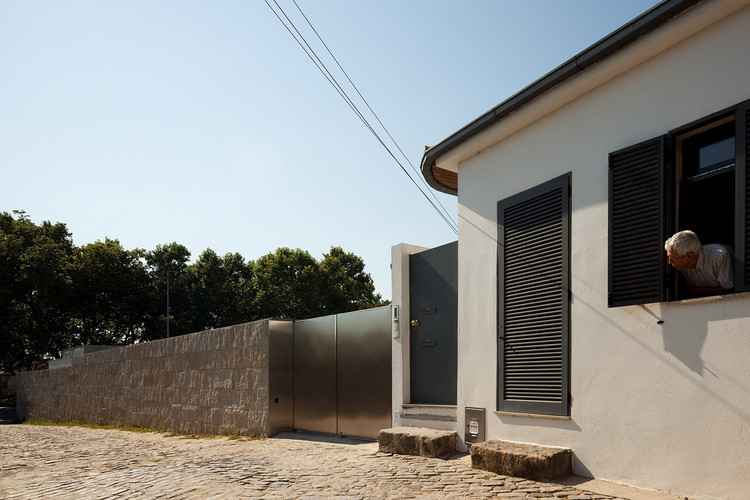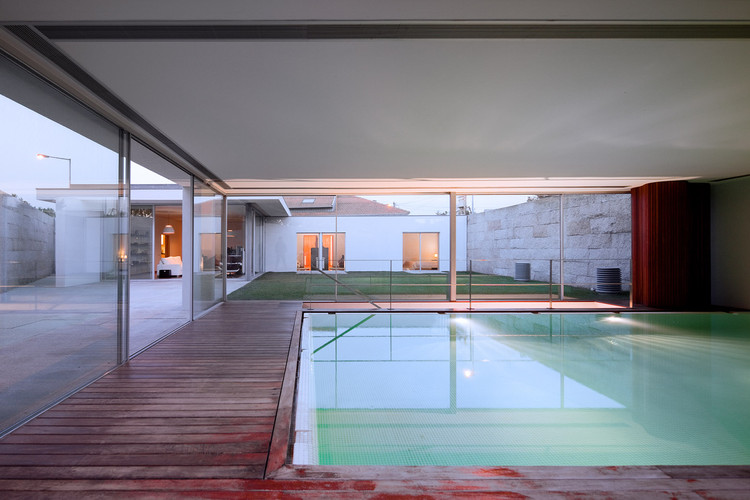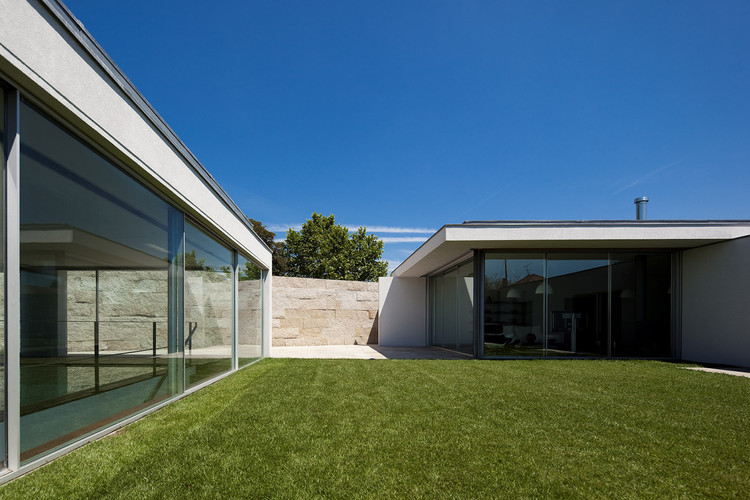
-
Architects: Sergio Koch
- Area: 510 m²
- Year: 2011

Text description provided by the architects. The house sits in a street corner, flanked by stone walls which were retrieved to their original height. Intending, thereby maintaining a symbolic elements of the city, reinforced by the fact that the volumetry of the house does not exceed the height of the walls. The house develops along a single floor, and "inside walls".

The difference in elevation between the two streets allows the entrance to be made by the most favorable place, so as to avoid large movements of earth and conflicts with a possible connection to the street below, structuring street of the city.

Access is through an interior courtyard which functions as an element of separation with the buildings on the east and gives access to the garage and the entrance of the house.

The height of the outer walls only allows you to see the sky and the tops of the trees that grow beyond the physical limits of the mineral wall, enhancing the privacy of a house in the city.

Inside the house is divided into the following parts: 3 bedrooms with their own baths, a common living room, kitchen area and an office.

Except for this last compartment which opens onto a second inner courtyard, all other divisions are facing the garden in the west, where is the indoor pool

The basement serves as a playroom, receiving light through a skylight. The pool located at the western end of the site, communicates with the basement through a corridor, allowing its use throughout the year.

The extension of the living room with glazed panels of the full height of the space allows ownership of the garden and transforms any outdoor space an integral part of the landscape of the living room.

The openings of the bedrooms with a more restrained dimension window, suggest pictures that frame small parts of the outdoor garden and allow you to create different spaces experiences throughout the house.

The garden, dominant space, can´t become uncomfortable in a daily use of the House.




























